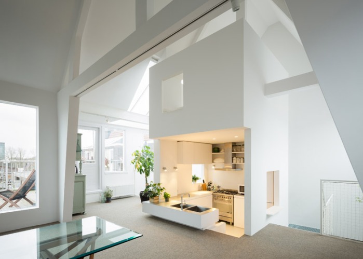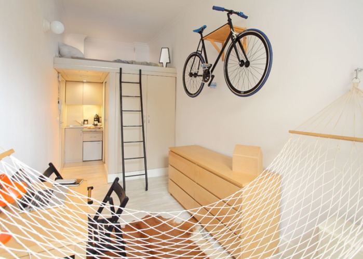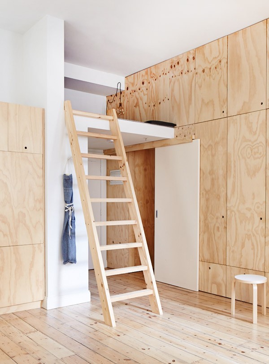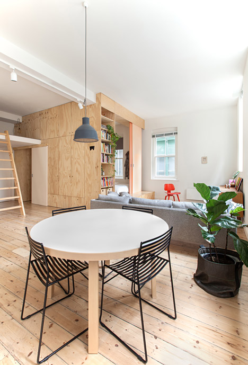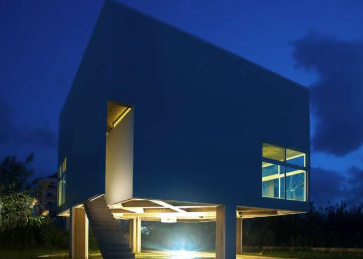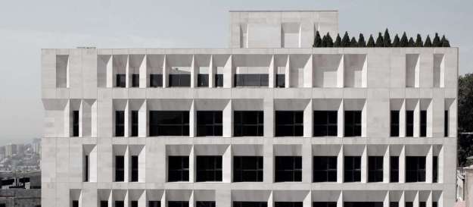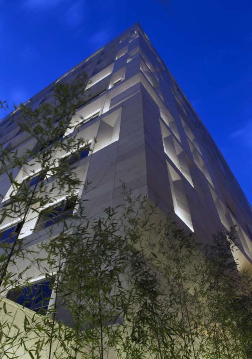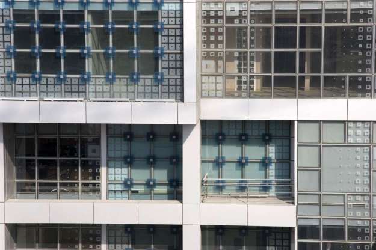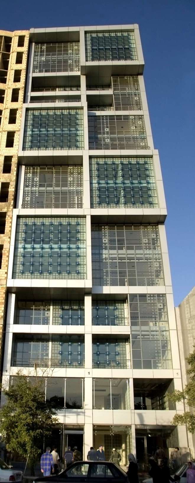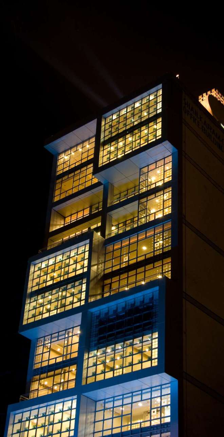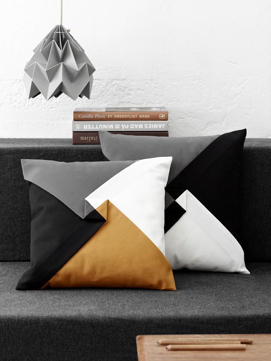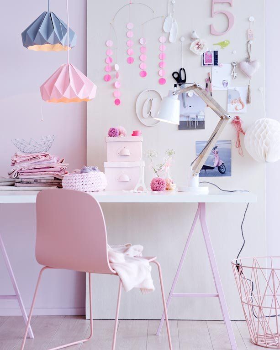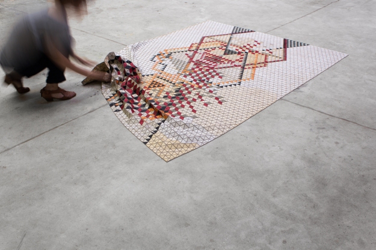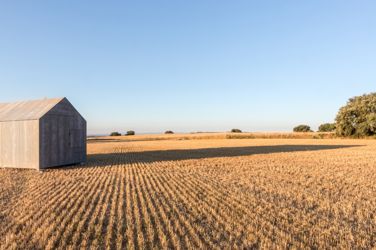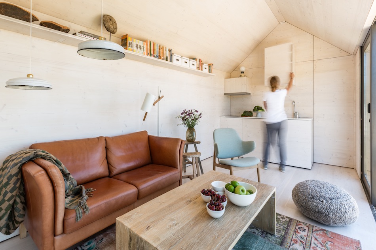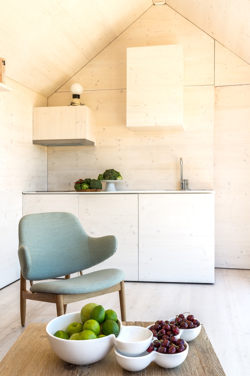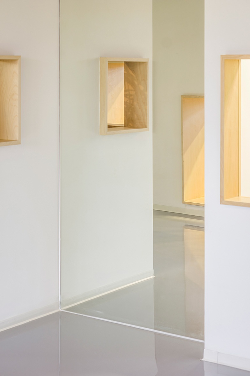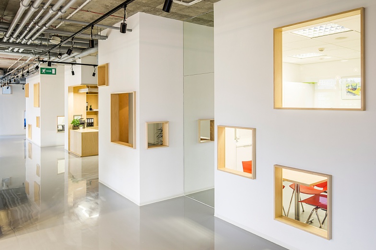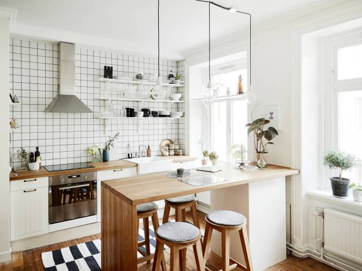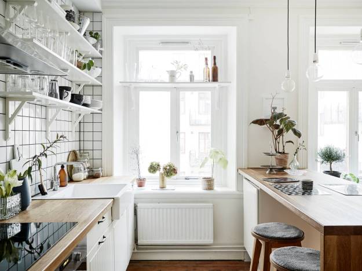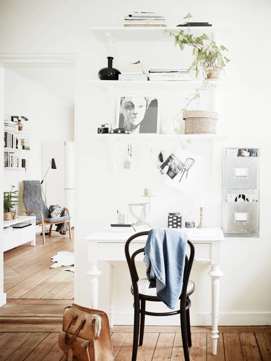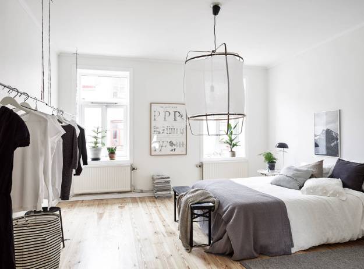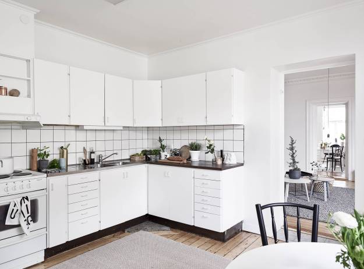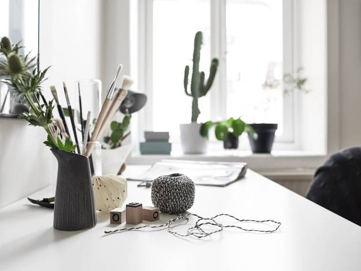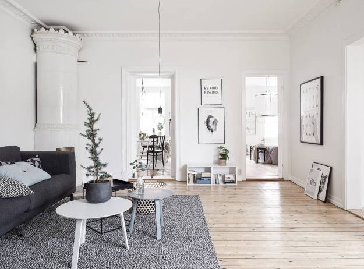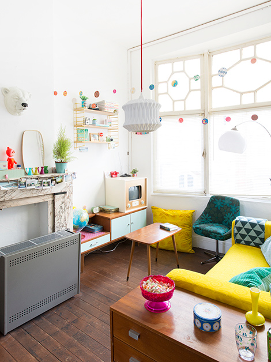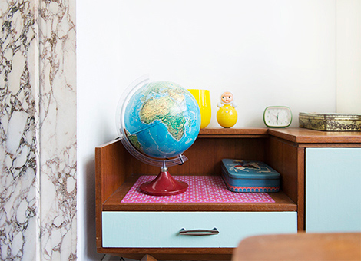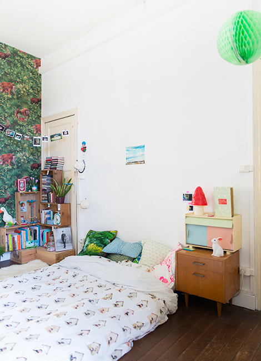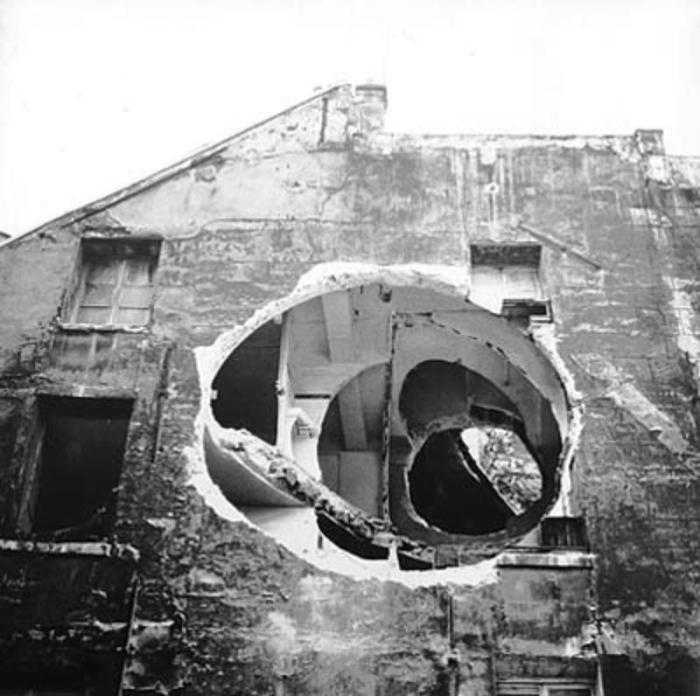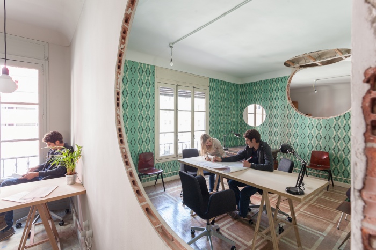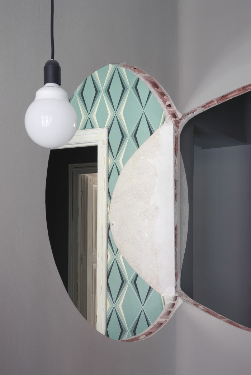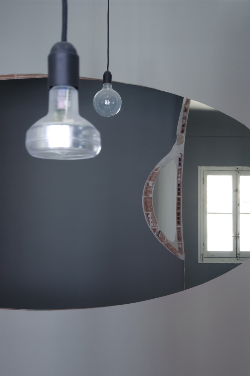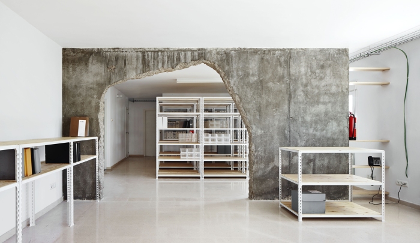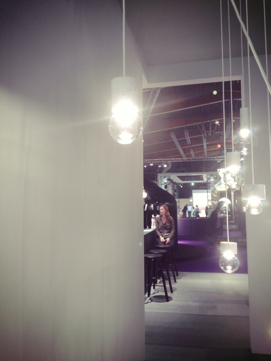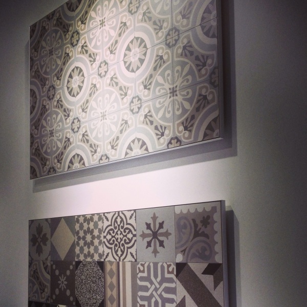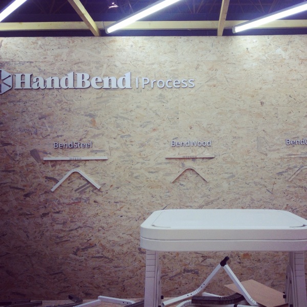Interior Architecture is a vague term in some people’s ears and this is because of the fact that it is a very wide subject matter.
Interior Architecture is NOT interior design NOR architecture but a FUSION of these two fields. As an Interior Architect we have the responsibility to create spaces. A space where the user is able to reflect him self. A functional and fair space where our movement and functions will depend on.
Let there be Light
A big part of the interior architecture depends on the lighting. After a research that I did during my bachelor period in the academy, I found out that we humans, we seek light. Light brings us security. As an interior architects, we are always trying to use the natural lighting as the main source of light in a space. This can be difficult in some cases of course and that is when we switch to interior design.
As an interior architect our task does not stop at creating a space, we also have to make it functional for a specific use. That is when we make use of our knowledge inside the field of Interior Design which means choosing the elements that “fill” the space. These elements can be functional in order to be placed wisely.
Space Planning
Space planning is an other important branch within the field of Interior architecture. It goes in two levels. we can say that it has a macro and a micro level.
The macro level is when we work on our plans and decide how we are going to divide our surface on an architectural level.
The macro level is when we start to place the lose elements, like the additional lighting and the furniture etc, into our macro space planning.
I can go on and on about what Interior Architecture is and what we do, but What I can illustrate in one sentence is what we are not.
What we hate to hear as an interior architect:
“Oh I hear you are an interior architect, can you help me with my apartment? I need to choose the colors of my walls , and which chair should I buy? “
I do have the right eye to be able to help with these matters, but my problem is the global image of being an interior architect which is often wrong and it needs to change.
Interior architecture is a beautiful metier. It means creation, movement, beauty and art. There are days when we have to work until late, it sure is a stressful job, we do get tired and curse at our selves “WHY THE HELL DID I BECOME AN INTERIOR ARCHITECT?” but at the end when we see the results of our creation, we certainly are proud and we know that it was all worth it.
This is what this blog is all about. The fusion between interior design, interior architecture and architecture.
Neg x

This is a picture of one of the projects that I had the chance to be a part of it’s creation and design along with Alternativ.





